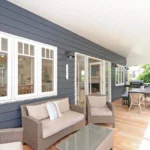L O C A T I O N
– On your doorstep: Orion Beach, Vincentia to Huskisson bike path
– A short walk: Children’s playground, Vincentia boat ramp (sand), Vincentia Shopping Village
– Views: Garden views, Filtered water views
P R O P E R T Y
– Layout: Two storey home, main living areas downstairs, with separate bedrooms/TV room upstairs
– Guests: Maximum of 10 guests (no more than 8 adults), plus infants in cots
– Kitchen: Dishwasher, Gas Cooktop, Lots of bench space, Large pantry, Large refrigerator
– Bathrooms: Three in total, including one with freestanding bath, PLUS a separate powder room
– Heating/cooling: Fireplace (wood supplied during cooler months), Reverse cycle air conditioning upstairs as well as in downstairs living area
– Access/dangers: Staircase
– Parking: Double lock-up garage and large driveway
– Outdoor Space: Entertaining deck with BBQ and outdoor dining, Additional deck at side of house, Small backyard (not fenced), Landscaped gardens, Outdoor shower
– Pets: None permitted
– Technology: 2 x flat screen TVs, high speed internet throughout, Apple TV x 2, DVD players
B E D R O O M S
– Linen: Beds will be made and beach towels, bath towels, bath mats, hand towels and washers are supplied
– Bedroom 1: King bed, USB outlets, Walk-in robe, Ensuite, Private office space, Direct access to the deck
– Bedroom 2: Queen bed, Built-in robe
– Bedroom 3: Queen bed, Built-in robe
– Bedroom 4: (Upstairs) Queen bed, TV, air-conditioned, lounge area
– Bedroom 5: (Upstairs) Two single beds plus hanging space






















